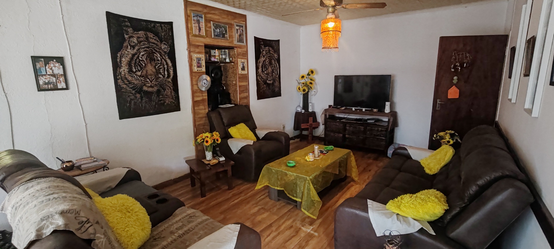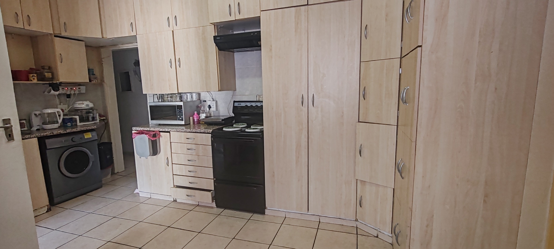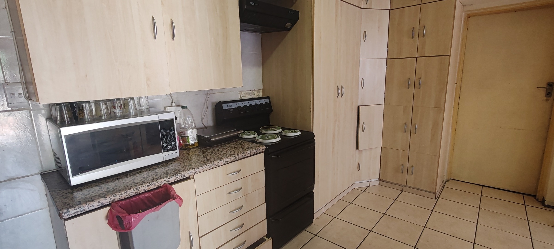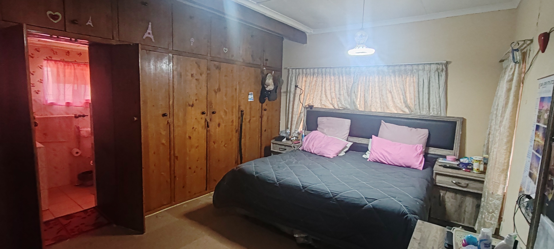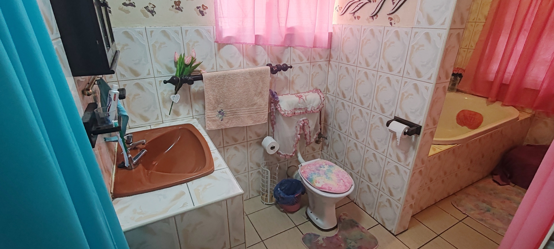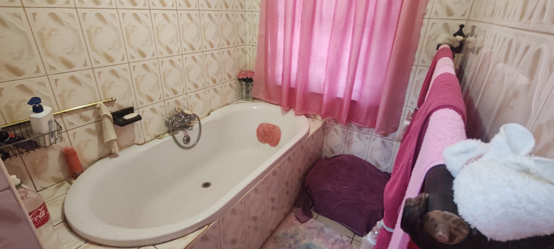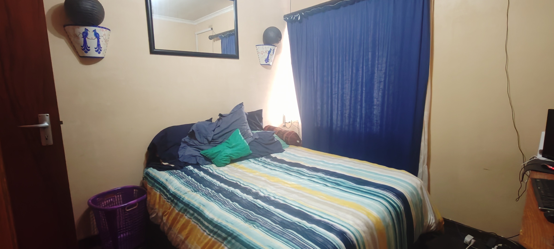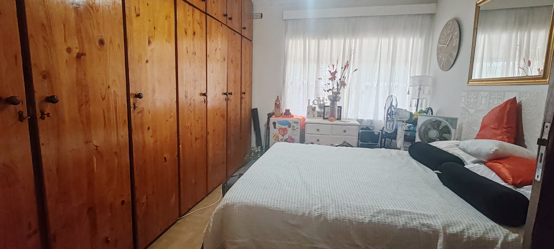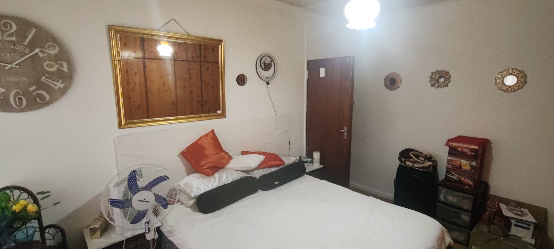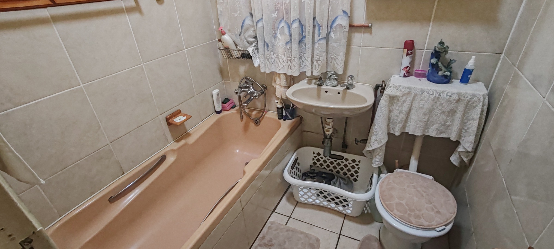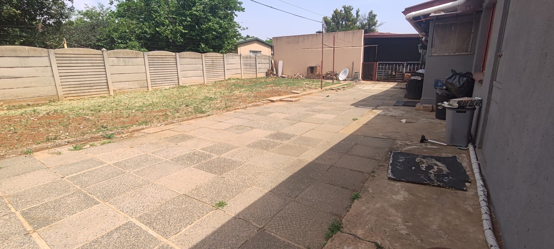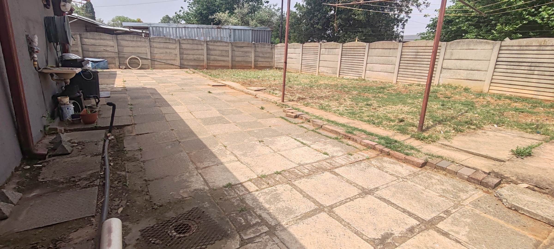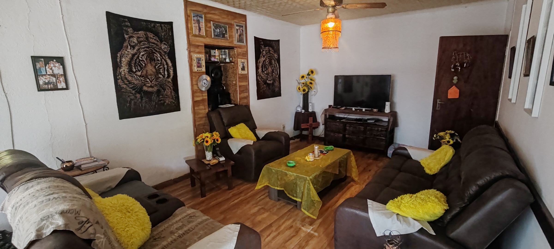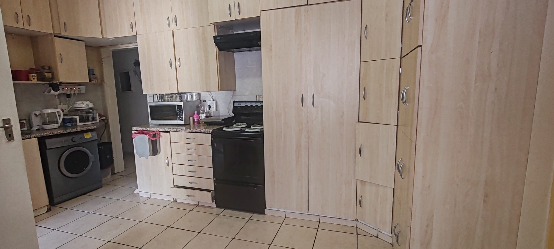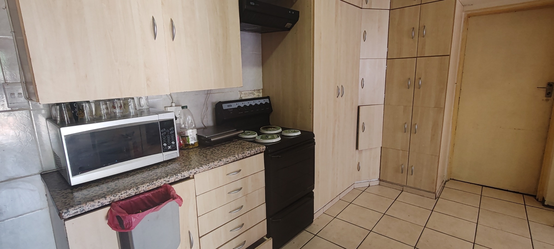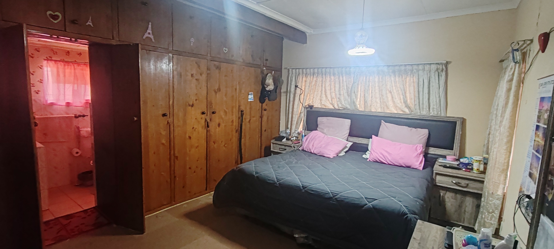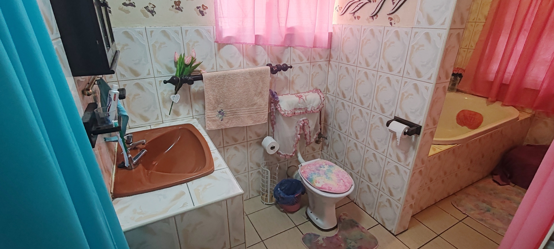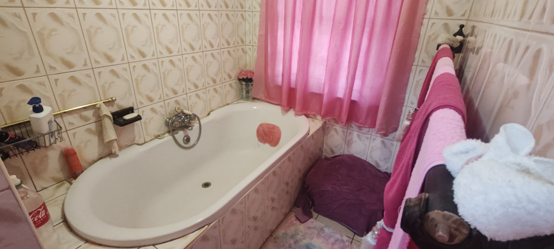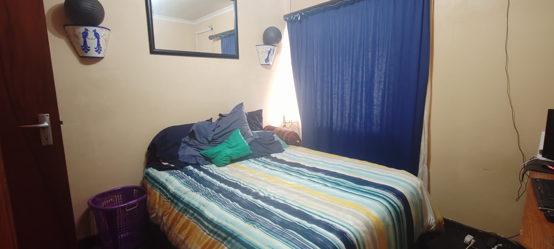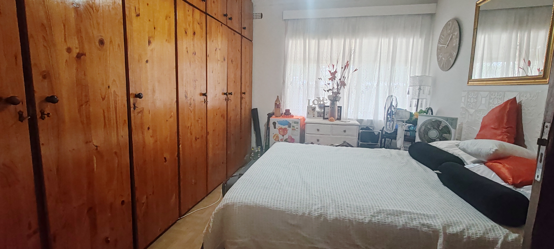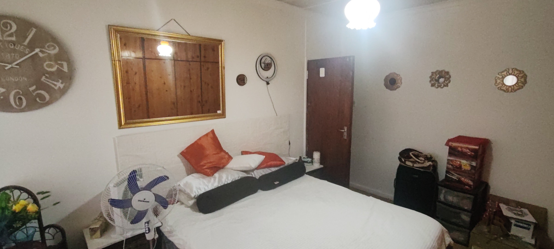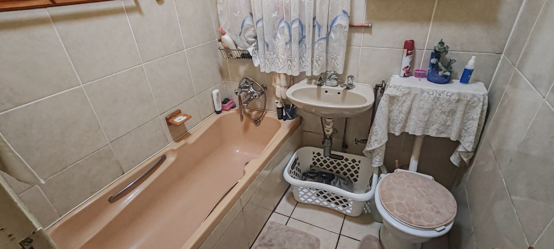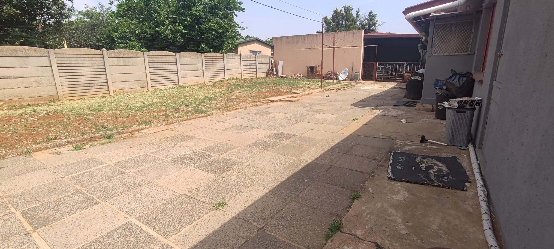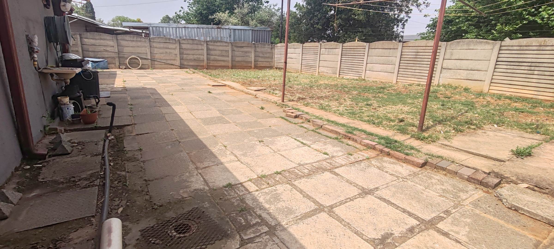- 4
- 2
- 2
- 214 m2
- 644 m2
Monthly Costs
Monthly Bond Repayment ZAR .
Calculated over years at % with no deposit. Change Assumptions
Affordability Calculator | Bond Costs Calculator | Bond Repayment Calculator | Apply for a Bond- Bond Calculator
- Affordability Calculator
- Bond Costs Calculator
- Bond Repayment Calculator
- Apply for a Bond
Bond Calculator
Affordability Calculator
Bond Costs Calculator
Bond Repayment Calculator
Contact Us

Disclaimer: The estimates contained on this webpage are provided for general information purposes and should be used as a guide only. While every effort is made to ensure the accuracy of the calculator, RE/MAX of Southern Africa cannot be held liable for any loss or damage arising directly or indirectly from the use of this calculator, including any incorrect information generated by this calculator, and/or arising pursuant to your reliance on such information.
Mun. Rates & Taxes: ZAR 650.00
Property description
This inviting family home, located in the suburban area of Sasolburg Ext 15, Sasolburg, South Africa, offers a comfortable and functional living environment. Spanning 214 sqm on a generous 644 sqm erf, the residence features a cozy lounge with warm brown leather seating and wood-look laminate flooring, creating an inviting atmosphere. A ceiling fan enhances comfort. The functional kitchen boasts extensive light-toned wooden cabinetry for ample storage, complemented by practical tiled floors and granite-style countertops, and is equipped with a stove and microwave. A dedicated dining room provides a space for family meals. The property comprises four well-proportioned bedrooms. One bedroom includes large wooden built-in wardrobes and a convenient en-suite bathroom. The additional bedrooms offer versatility, with one featuring light-colored walls and natural light. There are two bathrooms in total, with the main bathroom featuring a bathtub, all fully tiled for ease of maintenance. Externally, the property provides practical amenities including a double garage and six additional parking spaces. The established garden offers outdoor space for leisure and is pet-friendly. Paved areas enhance accessibility. Security is addressed with an access gate, contributing to peace of mind within this suburban setting. This home is ideal for families seeking space and convenience. Key Features: * 4 Bedrooms, 2 Bathrooms (1 En-suite) * Spacious Lounge and Dining Room * Functional Kitchen with Ample Cabinetry * Double Garage & 6 Additional Parking Spaces * Generous 644 sqm Erf Size * Pet-Friendly Garden * Access Gate
Property Details
- 4 Bedrooms
- 2 Bathrooms
- 2 Garages
- 1 Ensuite
- 1 Lounges
- 1 Dining Area
Property Features
- Pets Allowed
- Access Gate
- Kitchen
- Paving
- Garden
| Bedrooms | 4 |
| Bathrooms | 2 |
| Garages | 2 |
| Floor Area | 214 m2 |
| Erf Size | 644 m2 |
Contact the Agent

Bella Jansen
Candidate Property Practitioner
