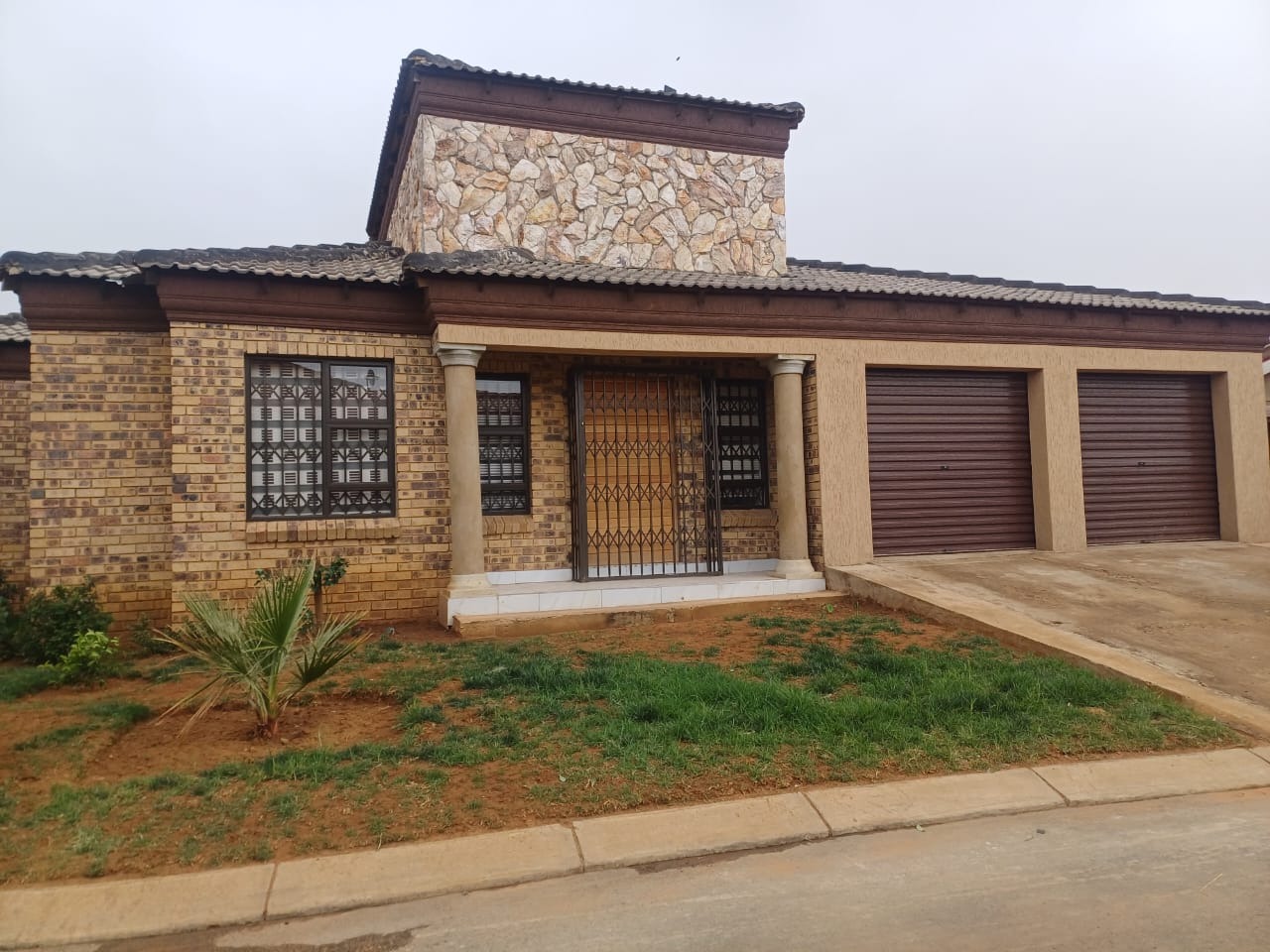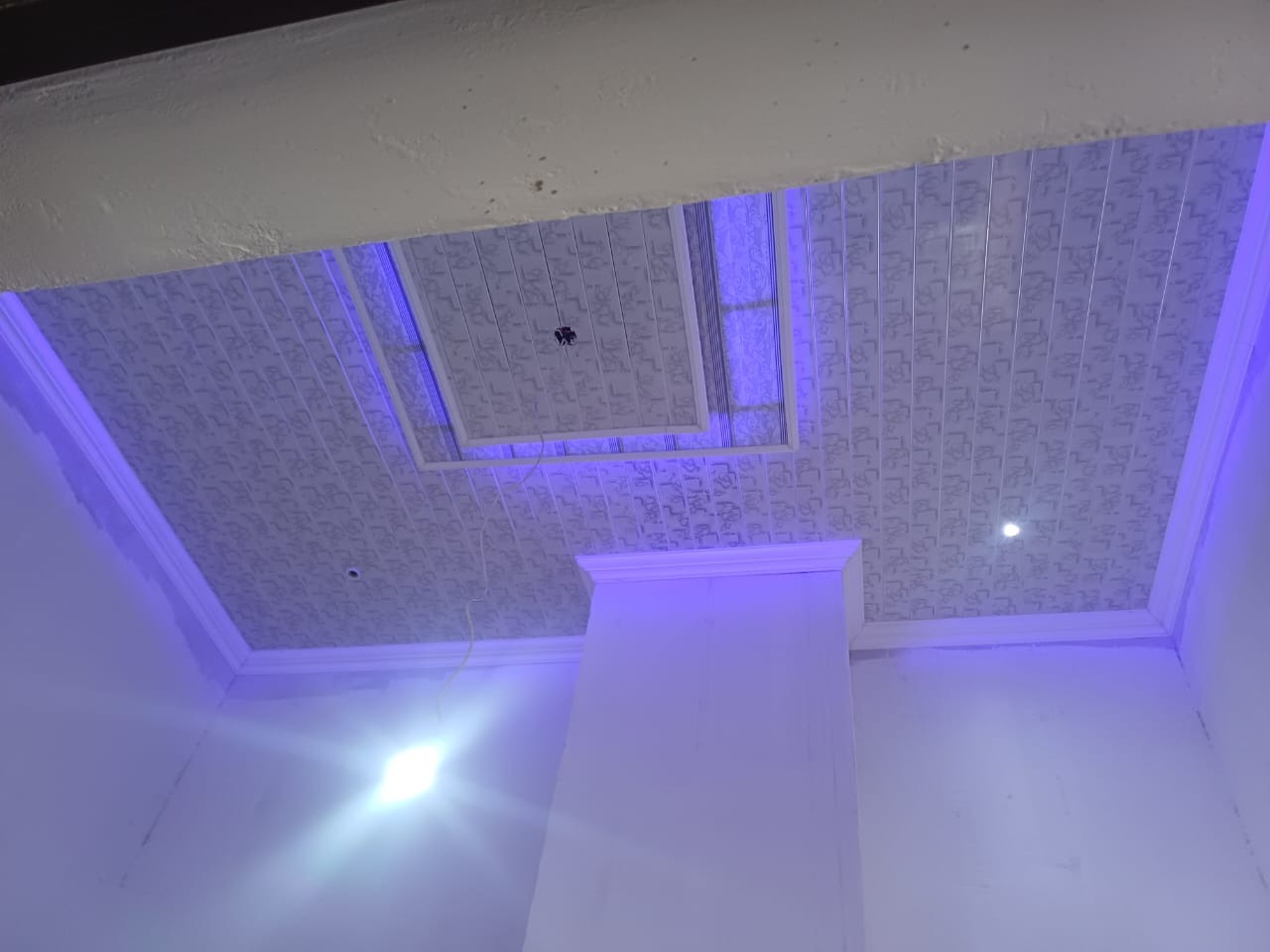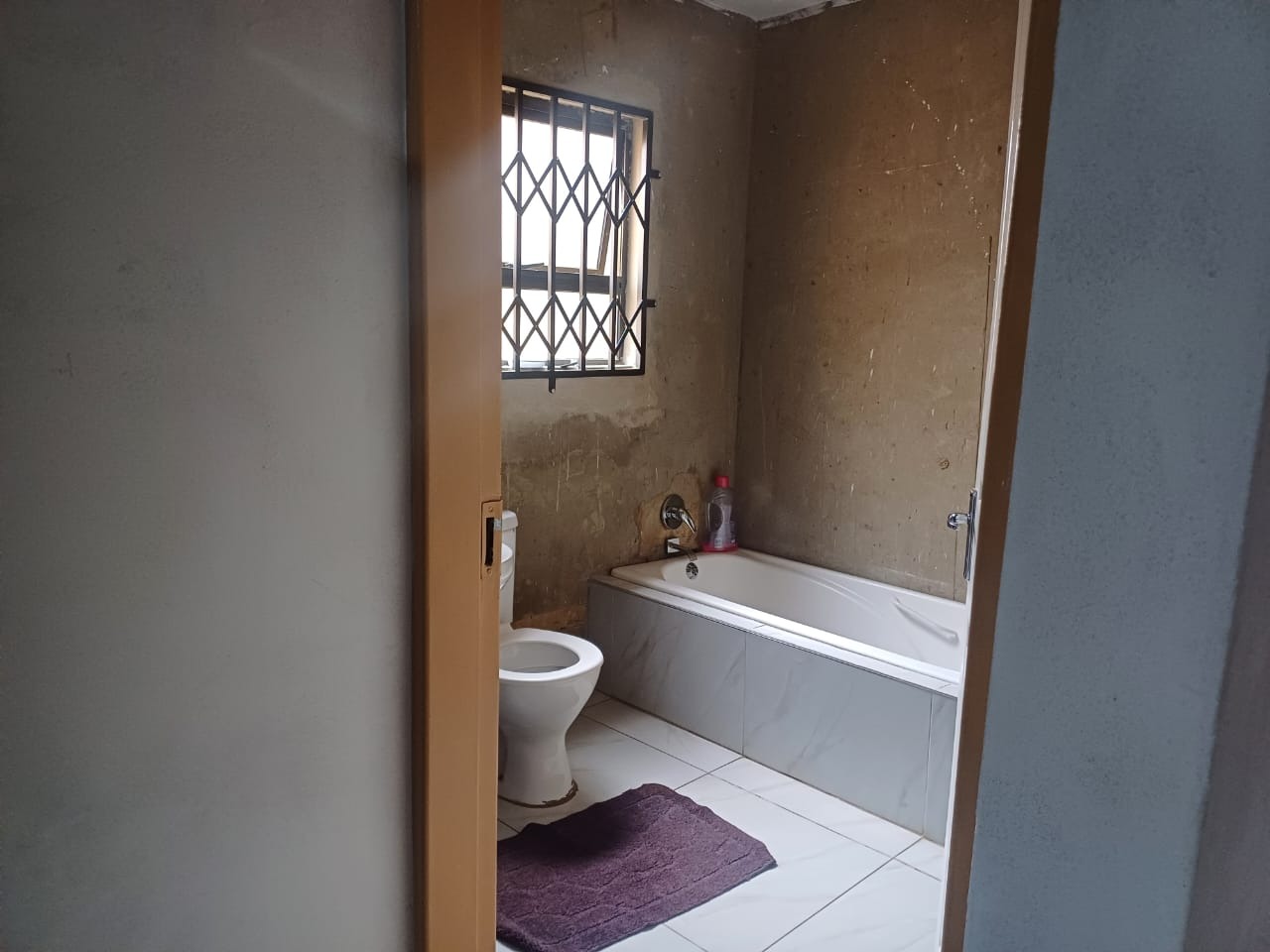- 2
- 2
- 2
- 277 m2
Monthly Costs
Monthly Bond Repayment ZAR .
Calculated over years at % with no deposit. Change Assumptions
Affordability Calculator | Bond Costs Calculator | Bond Repayment Calculator | Apply for a Bond- Bond Calculator
- Affordability Calculator
- Bond Costs Calculator
- Bond Repayment Calculator
- Apply for a Bond
Bond Calculator
Affordability Calculator
Bond Costs Calculator
Bond Repayment Calculator
Contact Us

Disclaimer: The estimates contained on this webpage are provided for general information purposes and should be used as a guide only. While every effort is made to ensure the accuracy of the calculator, RE/MAX of Southern Africa cannot be held liable for any loss or damage arising directly or indirectly from the use of this calculator, including any incorrect information generated by this calculator, and/or arising pursuant to your reliance on such information.
Mun. Rates & Taxes: ZAR 1900.00
Property description
Nestled in the heart of Golden Gardens, Sebokeng, this modest yet functional two-bedroom, two-bathroom home offers a practical living space on an erf measuring 277 square meters. The property is built with durability in mind, featuring a facebrick exterior that not only enhances its aesthetic appeal but also ensures low maintenance and long-term resilience. The facebrick finish gives the house a warm, earthy tone, blending seamlessly with the surrounding neighborhood while offering protection against the elements. Complementing the exterior are sleek aluminium-framed windows, which provide a modern touch and allow ample natural light to filter into the interior spaces.
Upon entering the home, one is greeted by a blank canvas kitchen. This space is ready for customization, allowing the new homeowner to design and install cabinetry, countertops, and appliances according to personal taste and lifestyle needs. The kitchen is positioned conveniently near the laundry area, which is also unfinished, offering flexibility for future fittings and layout adjustments. This pairing of kitchen and laundry facilities ensures efficient household management, with the potential to create a cohesive and functional utility zone.
Adjacent to the kitchen lies the lounge and dining area, forming the central hub of the home. This open-plan space is ideal for family gatherings, entertaining guests, or simply relaxing after a long day. The layout encourages fluid movement and interaction between the cooking, dining, and living zones, fostering a sense of togetherness. The lounge area benefits from the natural light streaming through the aluminium windows, creating a bright and inviting atmosphere. The dining space, while undefined in terms of fixtures, offers ample room for a table and chairs, making it suitable for both casual meals and formal occasions.
The home features two bedrooms, each with its own unique characteristics. The main bedroom is generously sized and includes built-in wardrobes, providing essential storage for clothing and personal items. This room serves as a private retreat, enhanced by the inclusion of an en suite bathroom. The en suite is well-appointed with a shower, toilet, basin, and bath, offering convenience and comfort. The layout of the en suite allows for both quick morning routines and leisurely evening baths, catering to a variety of preferences. The presence of wardrobes in the main bedroom adds to the practicality of the space, ensuring that the room remains uncluttered and organized.
The second bedroom, while slightly more modest in size, offers a quiet and comfortable space suitable for children, guests, or use as a home office. Unlike the main bedroom, it does not include built-in wardrobes, leaving room for freestanding storage solutions or creative design choices. This flexibility allows the occupant to personalize the space according to specific needs, whether that involves adding a desk, bookshelves, or a wardrobe unit.
Serving both the second bedroom and the common areas of the house is the second bathroom. This bathroom includes a bath, toilet, and basin, providing essential amenities for daily use. However, the walls in this bathroom are untiled, presenting an opportunity for future upgrades. The absence of tiling allows the new homeowner to select finishes that align with their aesthetic preferences, whether opting for ceramic, porcelain, or mosaic tiles. This space, while functional, invites customization and improvement, making it a potential project for those who enjoy home renovation.
Throughout the interior, the home maintains a neutral and unfinished palette, offering a blank slate for personalization. The lack of built-in kitchen and laundry fittings, as well as the untiled bathroom walls, suggests that the property is either newly constructed or recently renovated, awaiting final touches. This presents an exciting opportunity for buyers who wish to tailor their living environment to their own style and requirements. Whether one prefers a minimalist approach or a more elaborate design, the home provides the structural foundation upon which a personalized vision can be built.
The overall layout of the house is practical and straightforward, with clearly defined zones for living, sleeping, and hygiene. The flow between rooms is logical, promoting ease of movement and accessibility. The use of aluminium windows throughout ensures that each room receives adequate ventilation and natural light, contributing to a healthy and pleasant indoor environment. The facebrick exterior not only enhances curb appeal but also reduces the need for frequent painting or maintenance, making it an ideal choice for homeowners seeking durability and cost-efficiency.
Situated in Golden Gardens, Sebokeng, the property benefits from its location within a growing community. The area is known for its residential character, offering a mix of established homes and new developments. Proximity to schools, shops, and public transport adds to the convenience of living in this neighborhood. The 277 square meter erf provides enough space for potential extensions, gardening, or outdoor entertainment areas, depending on the homeowner’s aspirations. Whether one envisions a landscaped garden, a paved courtyard, or a children’s play area, the available land offers room for creativity and expansion.
In summary, this two-bedroom, two-bathroom home in Golden Gardens, Sebokeng, presents a solid foundation for comfortable living. With its facebrick exterior, aluminium windows, and practical layout, it combines durability with potential. The blank kitchen and laundry areas, untiled bathroom walls, and absence of wardrobes in the second bedroom highlight the home’s readiness for customization. For buyers seeking a property they can shape to their own tastes, this house offers both the structure and the freedom to create a personalized living space. Its location, size, and features make it a promising option for first-time homeowners, small families, or investors looking to add value through thoughtful improvements.
Property Details
- 2 Bedrooms
- 2 Bathrooms
- 2 Garages
- 1 Lounges
- 1 Dining Area
Property Features
- Pets Allowed
- Fire Place
| Bedrooms | 2 |
| Bathrooms | 2 |
| Garages | 2 |
| Erf Size | 277 m2 |












































