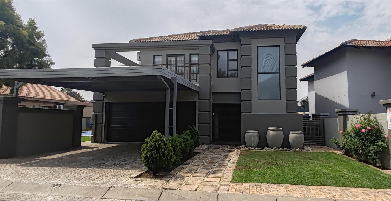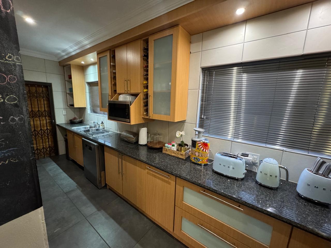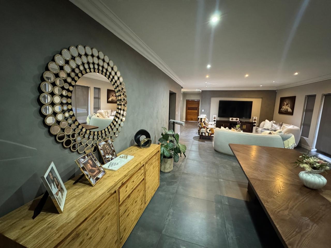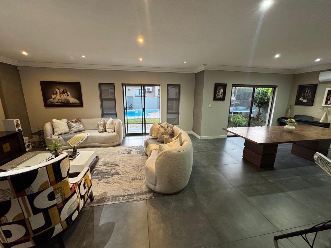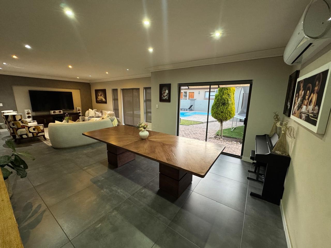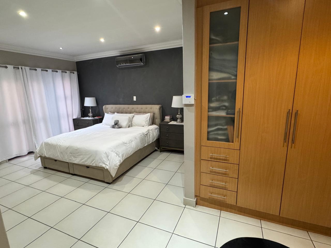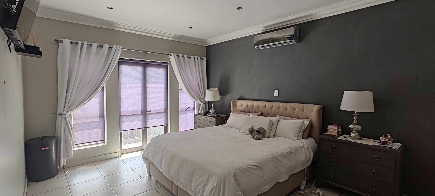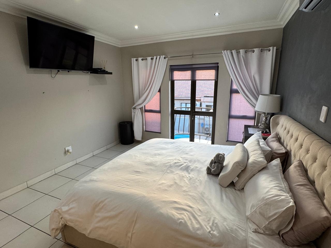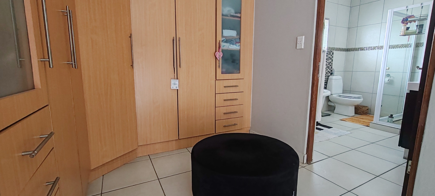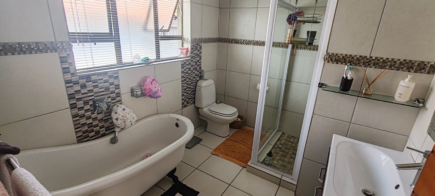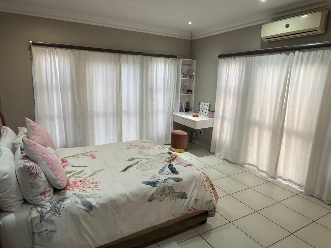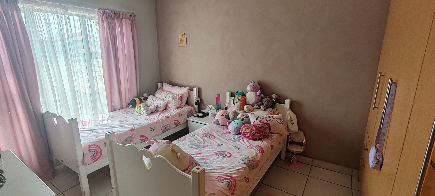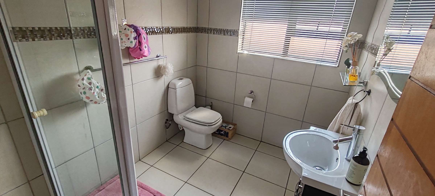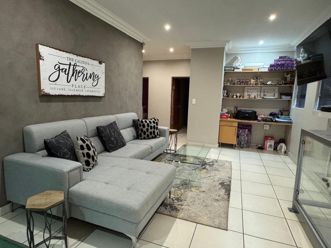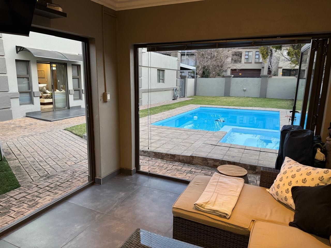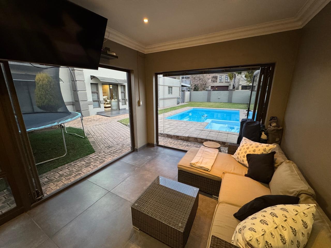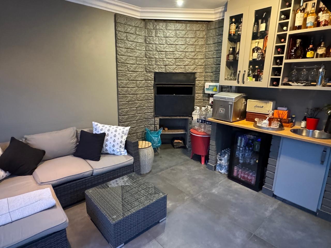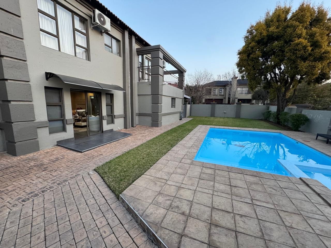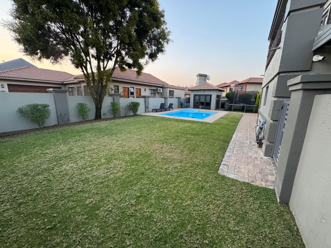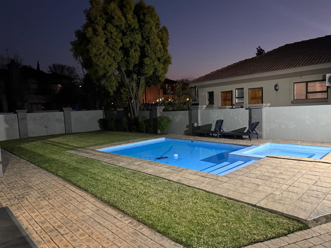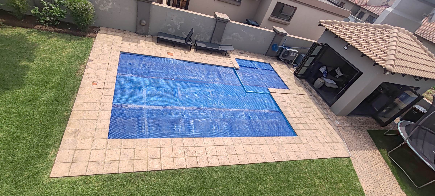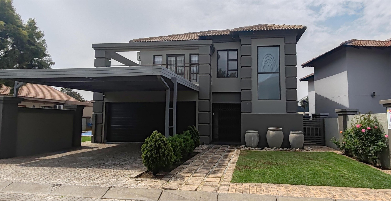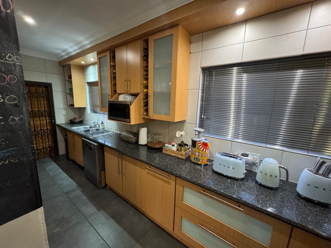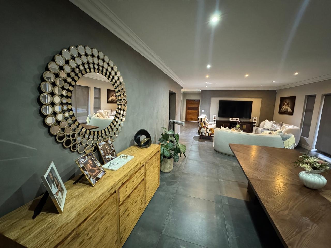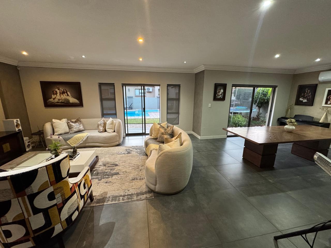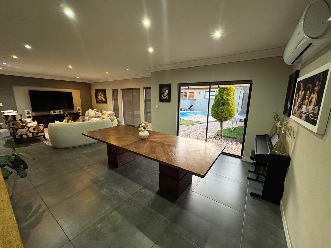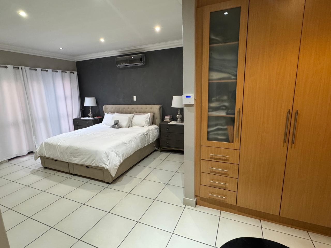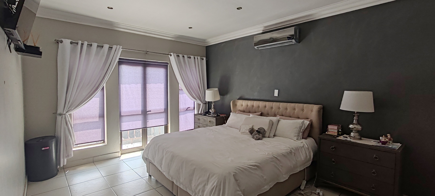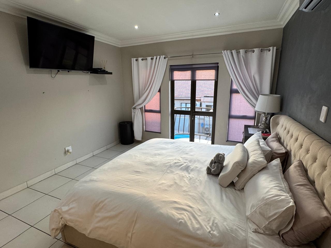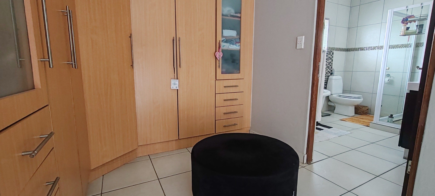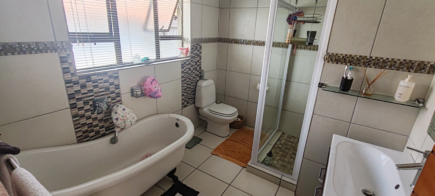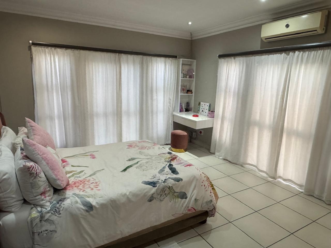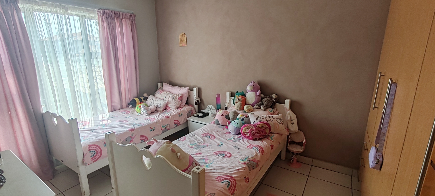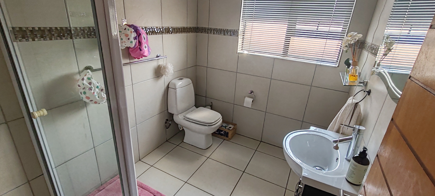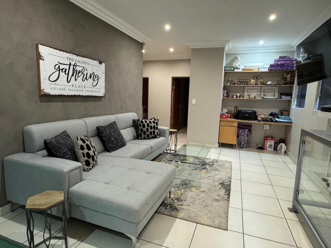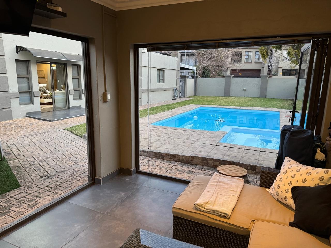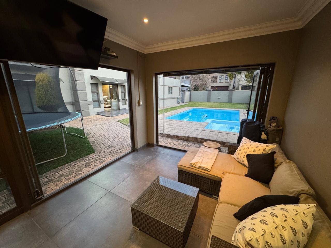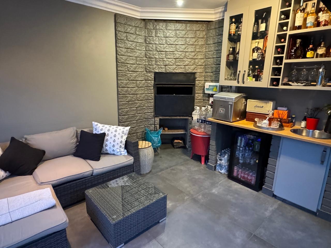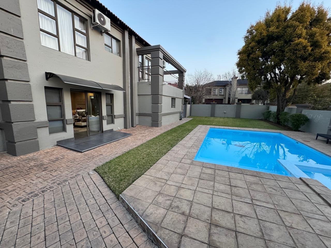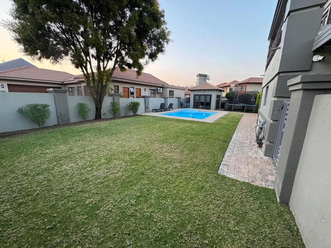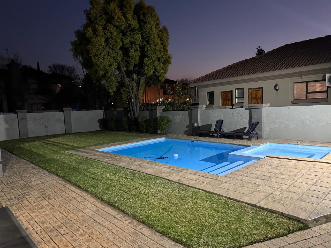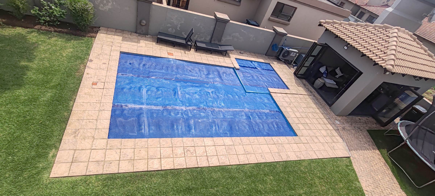- 3
- 2
- 4
- 180 m2
- 520 m2
Monthly Costs
Monthly Bond Repayment ZAR .
Calculated over years at % with no deposit. Change Assumptions
Affordability Calculator | Bond Costs Calculator | Bond Repayment Calculator | Apply for a Bond- Bond Calculator
- Affordability Calculator
- Bond Costs Calculator
- Bond Repayment Calculator
- Apply for a Bond
Bond Calculator
Affordability Calculator
Bond Costs Calculator
Bond Repayment Calculator
Contact Us

Disclaimer: The estimates contained on this webpage are provided for general information purposes and should be used as a guide only. While every effort is made to ensure the accuracy of the calculator, RE/MAX of Southern Africa cannot be held liable for any loss or damage arising directly or indirectly from the use of this calculator, including any incorrect information generated by this calculator, and/or arising pursuant to your reliance on such information.
Mun. Rates & Taxes: ZAR 3020.00
Monthly Levy: ZAR 1900.00
Property description
Discover modern living in this exquisite two-story residence, perfectly situated within a secure estate in Vanderbijlpark SW 5, Vanderbijlpark. Boasting a contemporary grey exterior and a well-maintained front garden, this home offers excellent kerb appeal. The property features a practical paved driveway leading to a double garage and an additional double carport, providing ample secure parking for up to four vehicles. Step inside to an inviting entrance hall that flows seamlessly into the spacious, open-plan living and dining areas. These zones are designed for comfort and entertaining, featuring modern large-format floor tiles, recessed lighting, and air conditioning for climate control. Large sliding glass doors connect the interior to the outdoor spaces, bathing the rooms in natural light. The modern kitchen is a chef's delight, equipped with light wood cabinetry, dark granite countertops, integrated appliances, and ample storage, including a built-in wine rack. This home offers three generously sized bedrooms, each designed for relaxation. Two of the bedrooms benefit from en-suite bathrooms, providing privacy and convenience, complemented by a stylish guest toilet. The bedrooms feature modern decor, built-in storage, air conditioning, and access to a balcony, enhancing the sense of space and light. The bathrooms are well-appointed, with one featuring both a separate glass-enclosed shower and a freestanding bathtub. Outdoor living is a highlight, with a private swimming pool and a well-maintained garden, perfect for leisure and entertaining. A built-in braai room extends your entertainment options. The property also includes a dedicated study, ideal for remote work or quiet contemplation, and is pet-friendly. With an erf size of 520 sqm and a floor size of 180 sqm, this home offers comfortable living. Security is paramount within this security estate, featuring 24-hour security, an access gate, alarm system, electric fencing, and CCTV surveillance, ensuring peace of mind for residents. This property combines modern design, practical features, and robust security in a desirable location. Key Features: * 3 Bedrooms, 2 Bathrooms (2 En-suite) & Guest Toilet * Open-Plan Living & Dining Areas * Modern Kitchen with Granite Countertops * Private Swimming Pool & Garden * Built-in Braai Room * 4 Garages & Carport * Air Conditioning & Balcony * Dedicated Study * Security Estate with 24-Hour Security, Alarm, CCTV * Pet-Friendly
Property Details
- 3 Bedrooms
- 2 Bathrooms
- 4 Garages
- 2 Ensuite
- 1 Lounges
- 1 Dining Area
Property Features
- Study
- Balcony
- Pool
- Storage
- Aircon
- Pets Allowed
- Security Post
- Access Gate
- Alarm
- Kitchen
- Built In Braai
- Guest Toilet
- Entrance Hall
- Paving
- Garden
| Bedrooms | 3 |
| Bathrooms | 2 |
| Garages | 4 |
| Floor Area | 180 m2 |
| Erf Size | 520 m2 |
Contact the Agent
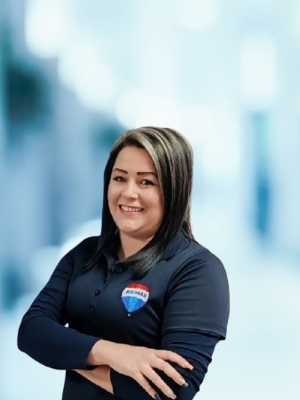
Bella Jansen
Candidate Property Practitioner
