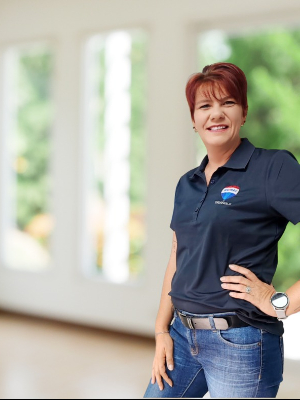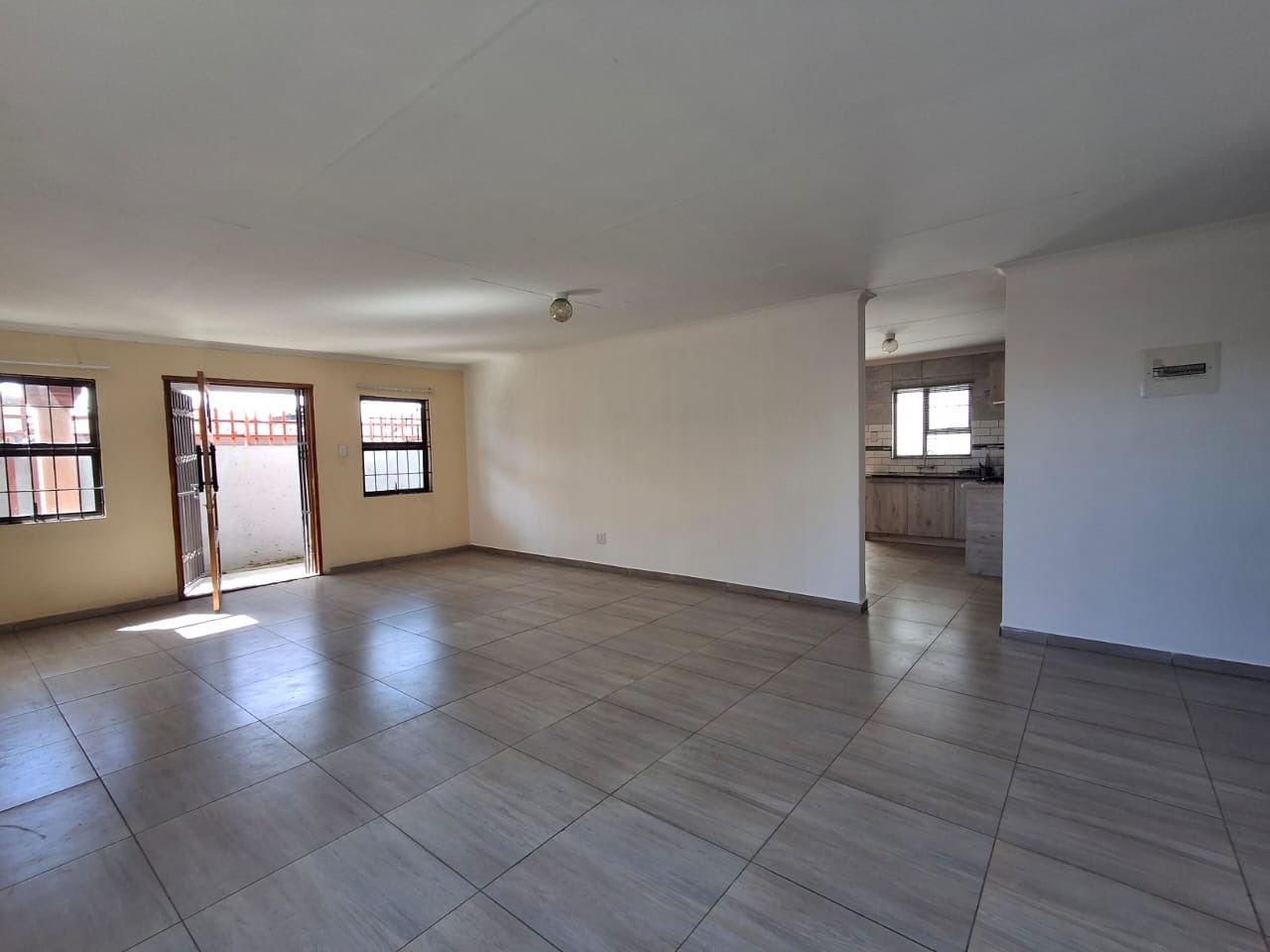- 3
- 2.5
- 1
- 161 m2
- 260 m2
Monthly Costs
Property description
Discover this inviting 3-bedroom, 2.5-bathroom rental home in suburban Vanderbijlpark CE 3. This 161.00 sqm residence features a spacious open-plan living area, seamlessly connecting to a modern kitchen. The kitchen boasts light wood-grain cabinetry, granite-look countertops, a subway tile backsplash, and integrated appliances including an oven, electric hob, and extractor. Tiled flooring extends throughout, ensuring easy maintenance. A dedicated lounge, dining room, and laundry area complete the living spaces. The three comfortable bedrooms offer tiled flooring and built-in wardrobes. The 2.5 bathrooms include a main en-suite, a full family bathroom with both a shower and a bathtub, and a separate guest toilet. Natural light and neutral walls provide a versatile canvas. Security is prioritised with burglar bars on windows and doors. The property is totally walled and fenced, enhancing privacy. A single garage and three additional parking spaces are available, complemented by practical paving. This unfurnished home suits families or professionals. Smoking is permitted, but pets are not allowed. The area offers a suburban lifestyle with convenient access to local amenities. Key Features: * 3 Bedrooms, 2.5 Bathrooms (en-suite) * Modern Open-Plan Kitchen with Integrated Appliances * Lounge, Dining Room, Laundry * Tiled Floors, Built-in Wardrobes * Burglar Bars, Walled, Fenced * Garage, 3 Parking Spaces * Unfurnished, Smoking Allowed, No Pets
Property Details
- 3 Bedrooms
- 2.5 Bathrooms
- 1 Garages
- 1 Ensuite
- 1 Lounges
- 1 Dining Area
Property Features
- Laundry
- Fence
- Kitchen
- Guest Toilet
- Paving
- Family TV Room
| Bedrooms | 3 |
| Bathrooms | 2.5 |
| Garages | 1 |
| Floor Area | 161 m2 |
| Erf Size | 260 m2 |
Contact the Agent

Patricia Kriek
Candidate Property Practitioner
























